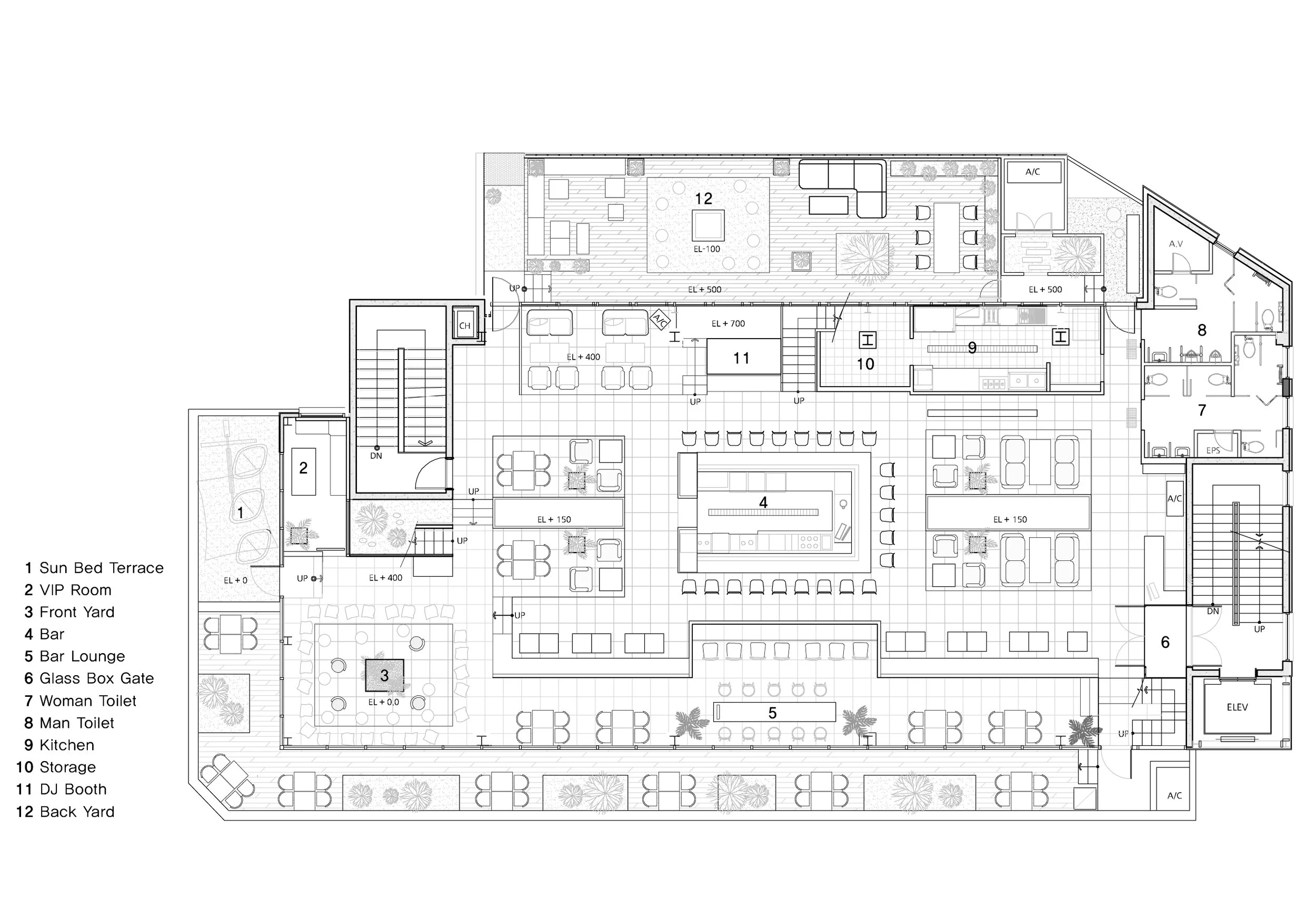Lucy L, Hapjeong
Sky Lounge, Hapjeong Station 6 Exit

Description Lounge
LOCATION 5, Dongmak-ro 5-gil, Mapo-gu, Seoul, Republic of Korea
AREA 578㎡
Date of Completion December 2017
PHOTO Soul Graph
합정역 앞에 위치한 건물 4층에 라운지 '루시'가 들어섰다.이 일대는 그나마 대기업 자본이 지배해 버린 홍대입구역 중심 상권보다는 조금 더 개별적이고 독특한 매력을 자랑하는 레스토랑, 카페, 바 등이 포진해 있는 편이다. 하지만 정작 도시의 분주함과 갑갑함에 지쳐버린 사람들의 출구가 될 만한 공간은 찾기가 쉽지 않았다. 이 곳은 도심 속에서 조금 긴장감을 풀고 여유와 휴식을 얻을 수 있는 공간이라는 측면에서 고무적이다. 제일 먼저 느낄 수 있는 것은 7m에 달하는 높은 층고의 탁 트인 해방감이다. 또한, 만원 지하철에서, 거대한 빌딩 속 사무실 칸막이 뒤에서 답답했던 사람이라면 마치 하늘을 향해 뚫려있는 것 같은 거대한 천장 조명에도 매료될 것이다. 디자이너는 이 곳 인테리어가 '도화지' 같다고 표현하고 있다. 화려하거나 강렬한 컬러는 배제하고 지중해 산토리니풍의 깨끗하고 차분한 온도의 색감을 적용했다. 그리고 창밖 사거리로 펼쳐지는 주변 풍경과 하늘이 주인공으로 도드라져 보일 수 있도록 하는 데 중점을 두었다. 벽과 오브제는 밝은 톤으로 조성하여, 밤에 조명과 그림자 효과를 통해 다양한 무드가 생성될 수 있도록 배려했다. 디자이너가 이 곳을 찾을 손님들의 행태를 미리 규정하지 않고, 다양한 방식의 공간 체험이 가능하도록 여지를 남겨둔 것도 주목할 만 하다. 전체 공간이 한 눈에 들어오는 구조지만 바닥 레벨은 다양하게 구성했다. 그 지점마다 안전하게 넘나들 수 있는 목적으로 계획된 간접조명은 시각적인 분절 효과를 제공하고 있다.
This lounge so called ‘Lucy’ is opened on the fourth floor of a building located near Hap-Jung station. The neighborhood where the lounge located is a mixture of numerous unique and special bars, cafes, and restaurants though big companies have overtaken Hong-Dae area. However, it is still hard to find a decent getaway place from dull and intense contemporary lifestyle.
‘Lucy’ is giving coziness to the atmosphere. The most attractive part of this lounge is that it creates a sense of freedom with 7m high floor height. The huge lighting hanging down from the ceiling also creates a special experience to people who suffered from clustered offices.
The designer defines this place as 'blank sketchbook'. Instead of using vivid colors, the overall interior has natural-colors which creates a warm and calm vibe resembling to Santorini, Greece. Thus, it invites city sights and sky through the window. Moreover, the bright and neutral walls and the rest of interior create a strong impression at night with shadows created by indirect lightings.
The designer doesn’t define the use of the space but leaves it to us. The experience of space can be determined by users. You can see the whole structure of the space right away but there are variations with floor levels. There are indirect lights which are created for guiding people through different floor levels but they also draw attention.
인테르니앤데코 2018년 5월 호, 인테리어스 2018년 5월 호 수록 / 인테리어 MOADLAB 사진 Soulgraph 진성기
































